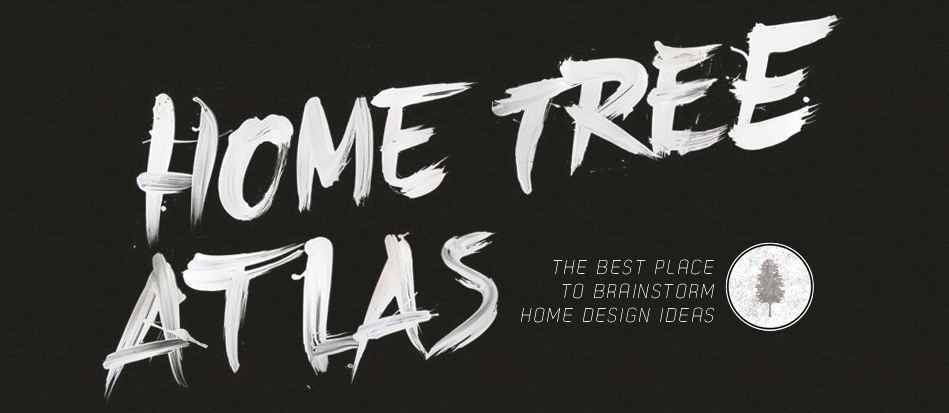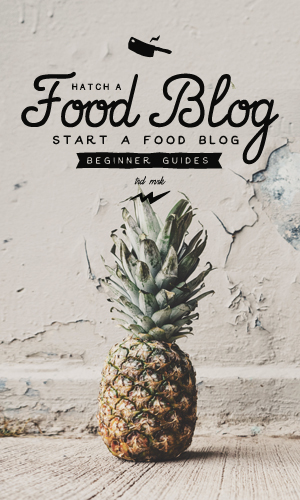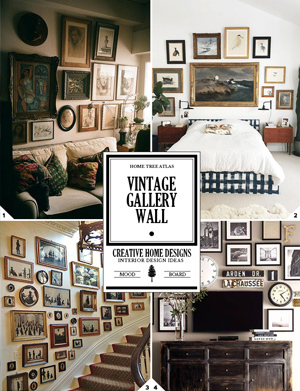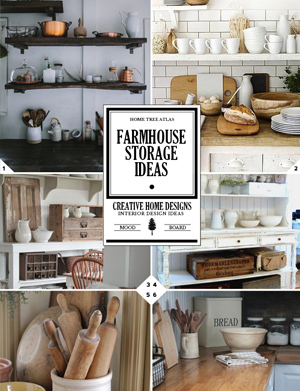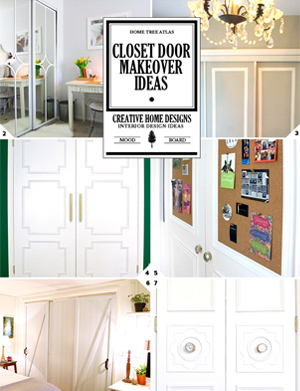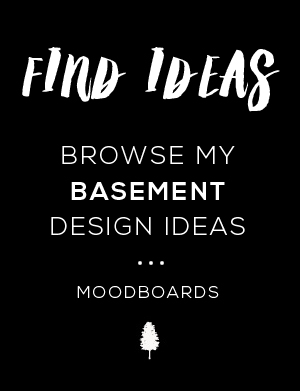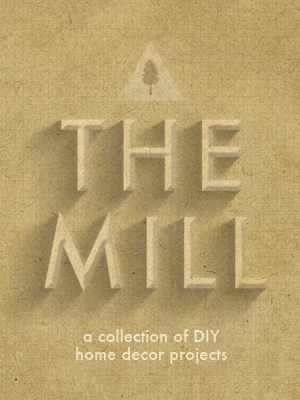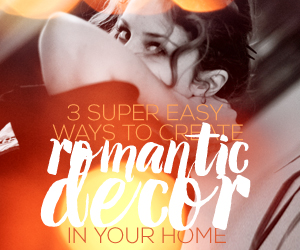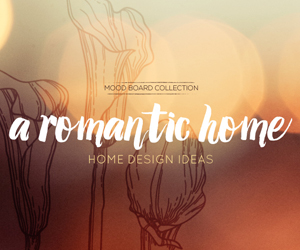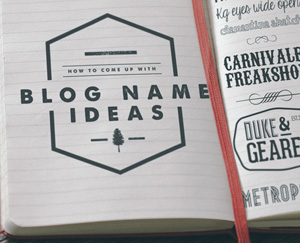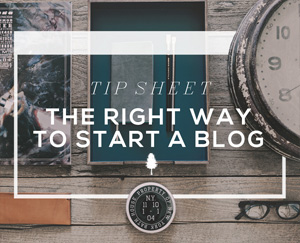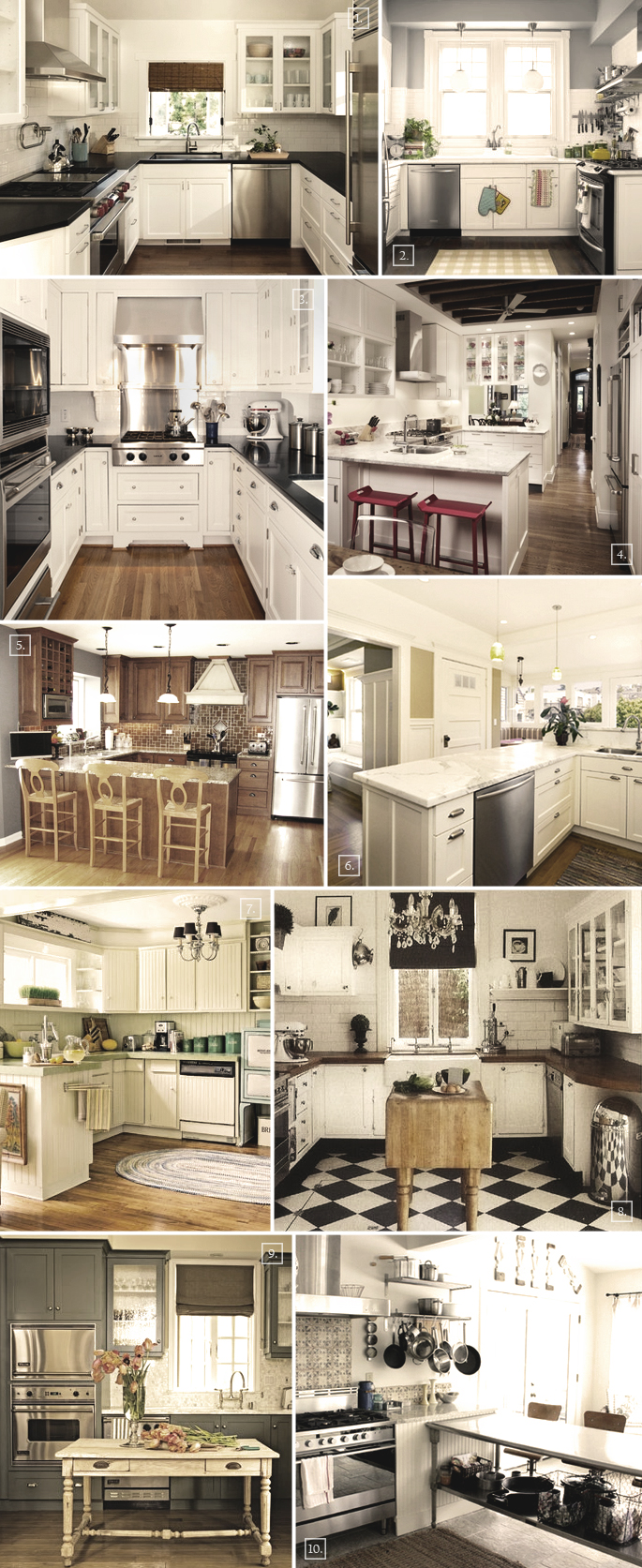
U shaped kitchen designs, the compact ones, are the most efficient layouts you can have. Just spin around and you can reach different cabinets, the sink, cooker, etc. 1/2/3/4/5/6/7/8/9/10
A few layout ideas include:
- Having the U wrap around three walls just like in photos: (1) (2) (3)
- If you have a larger kitchen space then you can have the main cooking area wrapped around to a breakfast bar counter, or just continued to a peninsular work space with storage underneath instead of leg space for seating. Seating: (4) (5). Work space: (6) (7).
- Another idea for larger kitchens is to have the u-shaped layout spread out against the walls and have a kitchen island in the middle of it all: (8) (9).
- A makeshift way of having a u shaped kitchen is to put a small table, or storage cabinet around an L shaped kitchen to complete the U shape as seen in picture (10) above.
Related Posts:
