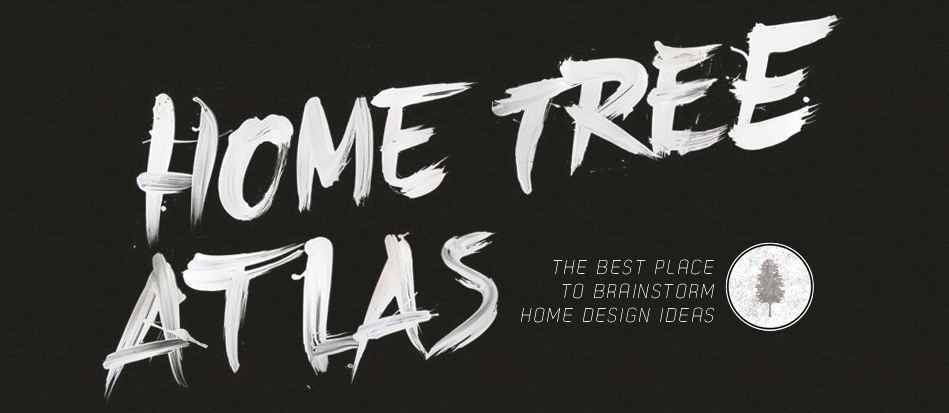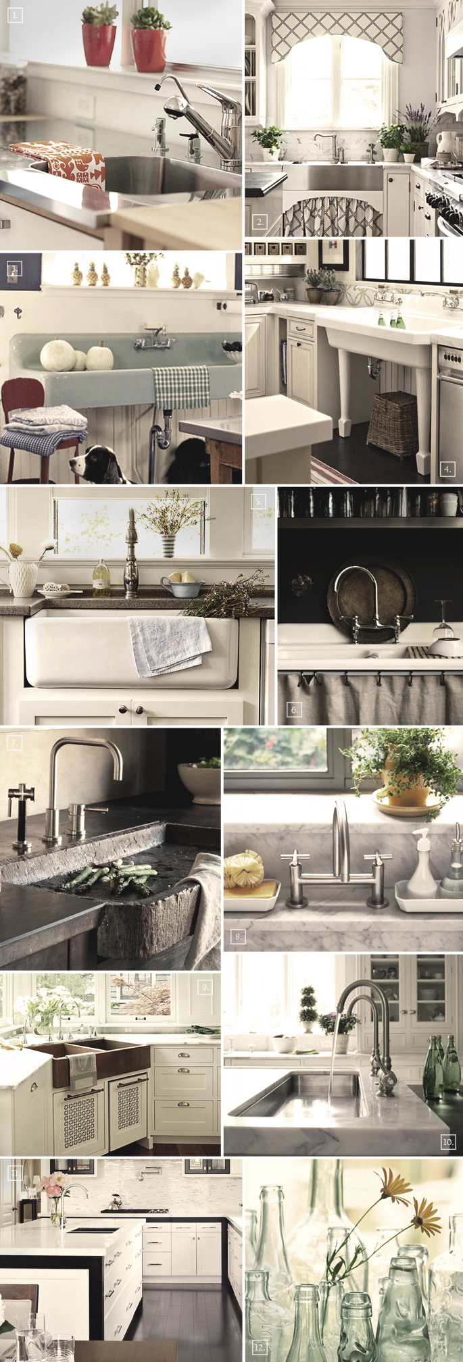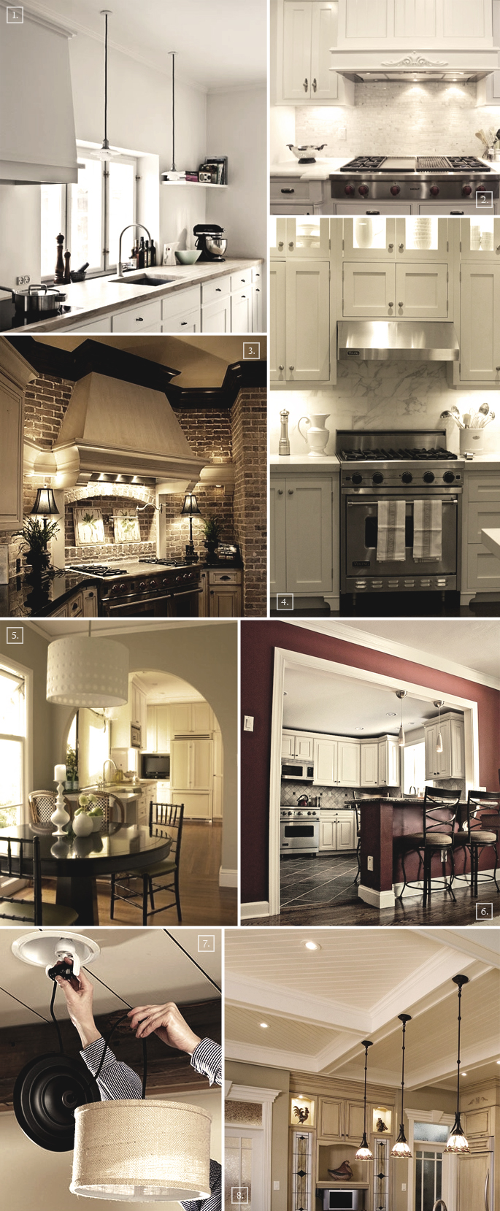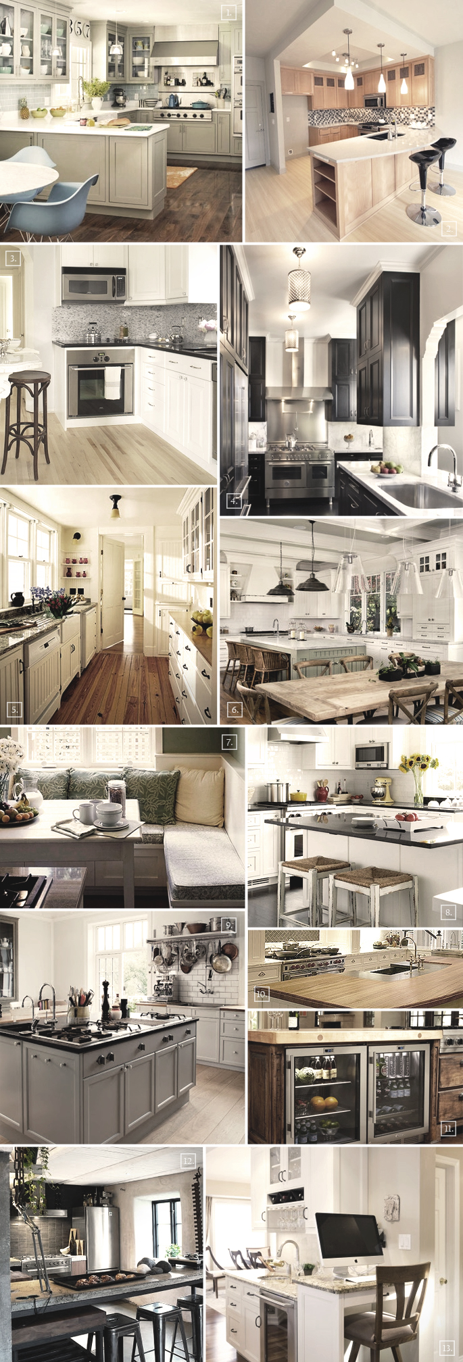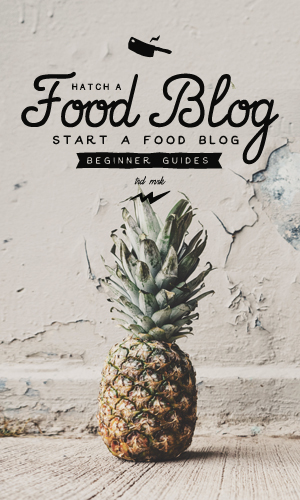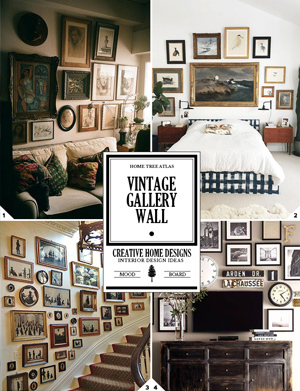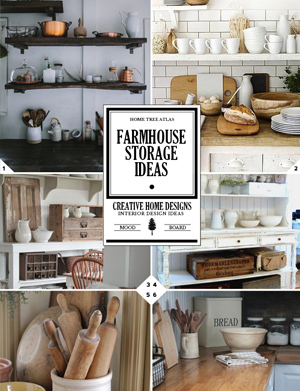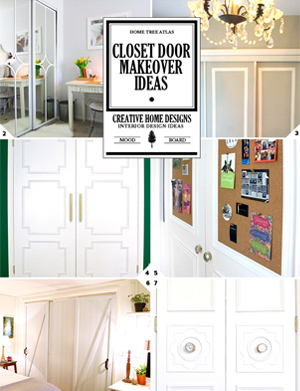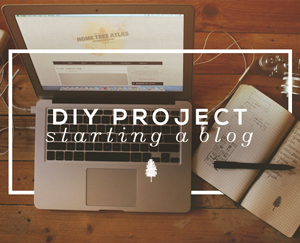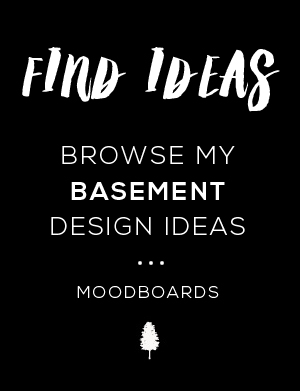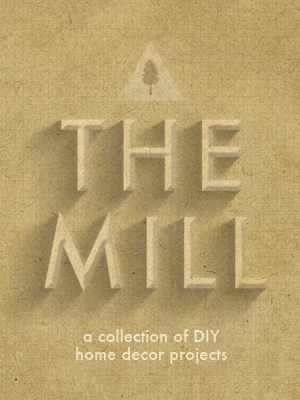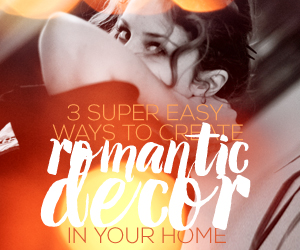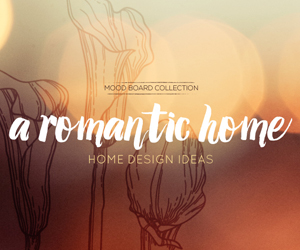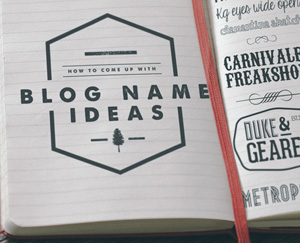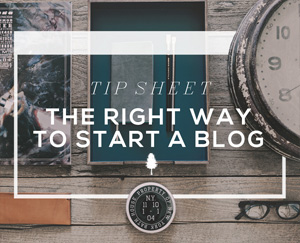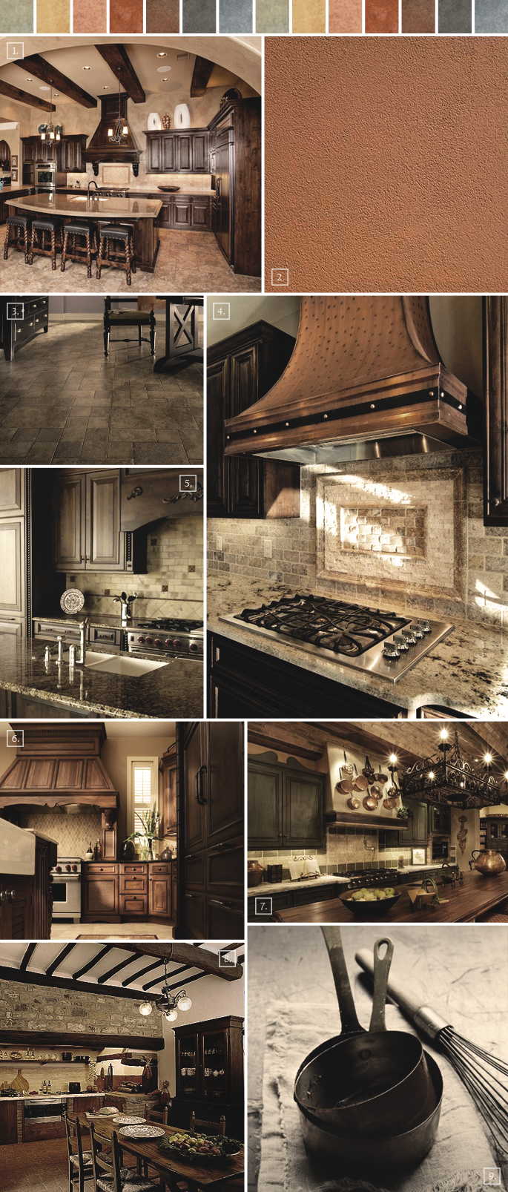
Rustic elements of nature are the key to a Tuscan style kitchen. To design a kitchen around this you want to have lots of wood and stone with accents of wrought iron. Here is a whole list of Tuscan interior design ideas:
Color Palette: As seen in the photos above, each kitchen has a base color on the walls. This base color will be an earth hue: terracotta/brick, a dark yellow/ochre/golden earthy yellow, or earth green colors.
The Ceiling: Just like in picture (1) having wooden beams fitted transforms the space. A simpler idea is to have the ceilings plastered to create a textured effect.
The Walls: You’ll also want to have the walls textured (2). This can be done through rough plastering or using a technique called stucco (stone tiles is another idea). When it comes to the windows, wooden frames are ideal along with wooden blinds.
Floors: Stone tiling is the best choice for flooring (3). Other choices include terracotta tiles, clay tiles or hardwood flooring. Wooden base molding is a great finishing touch.
Kitchen Fixtures: To keep the Tuscan style flowing throughout the kitchen, look to use a copper hood (4), a porcelain or better yet a stone sink, and when it comes to the countertops the Tuscan way is to use marble (5). For the cabinets: dark brown wooden cabinet designs are the way to go (6) – with wrought iron handles/knobs.
Lighting: The go to style for Tuscan lighting is wrought iron light fixtures. This provides that rustic, earth feel. A 2-3 light bulb wrought iron chandelier or pendant light can be mixed together with more modern recessed lights for the perfect lighting layout. If you have a kitchen island, one lighting idea is to have a chandelier that doubles as a pots and pan rack as seen in picture (7). For more lighting ideas have a look at our post here: (Kitchen Lighting Ideas Mood Board and Inspiration).
Furniture: Use a long wooden family table to create an authentic Tuscan kitchen design setting (8). An alternative for smaller kitchens is to have a round wooden table. Wood, wood, wood – that’s what it’s all about. The same goes for the chairs – leather and wooden chairs.
Decor: Ceramics and pottery accessory pieces are ideal for creating the Tuscan kitchen decor style. There are also wrought iron accessories like wall letters, towel hooks or fruit baskets. Another idea is to hang up decorative copper pots and pans (9). 1/2/3/4/5/6/7/8/9
Related Posts:
