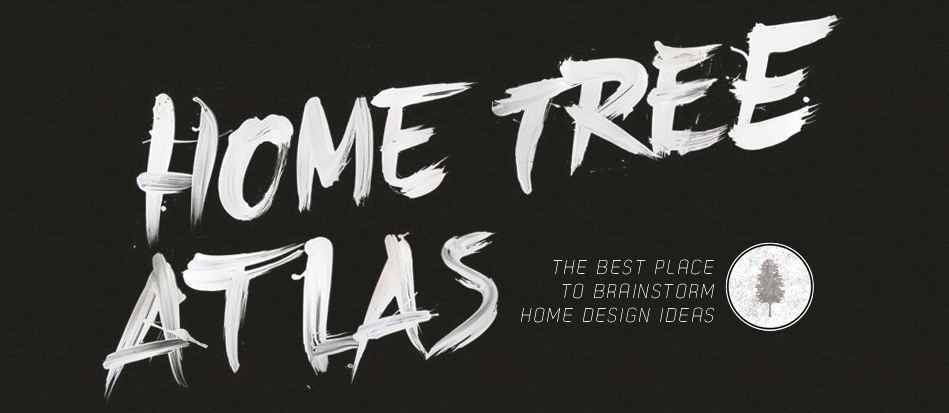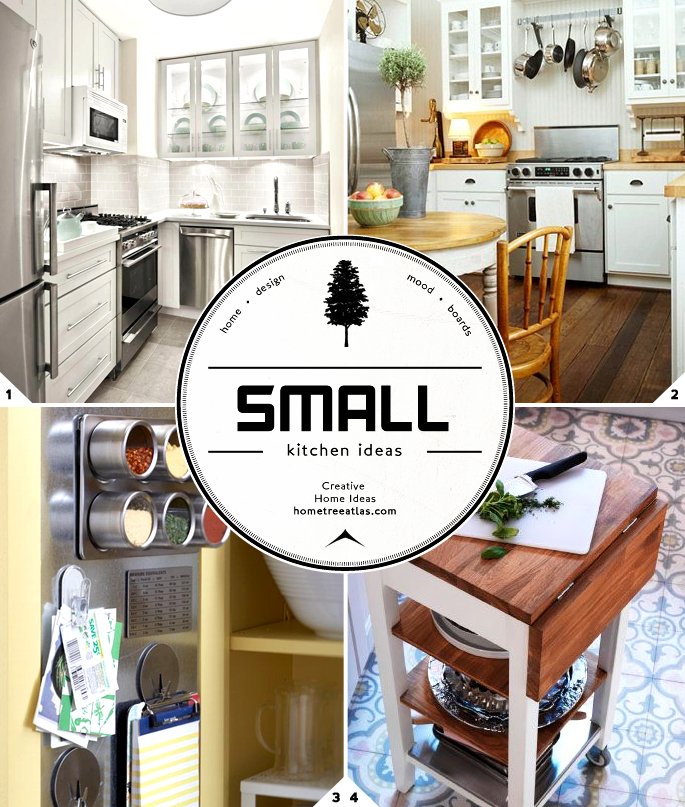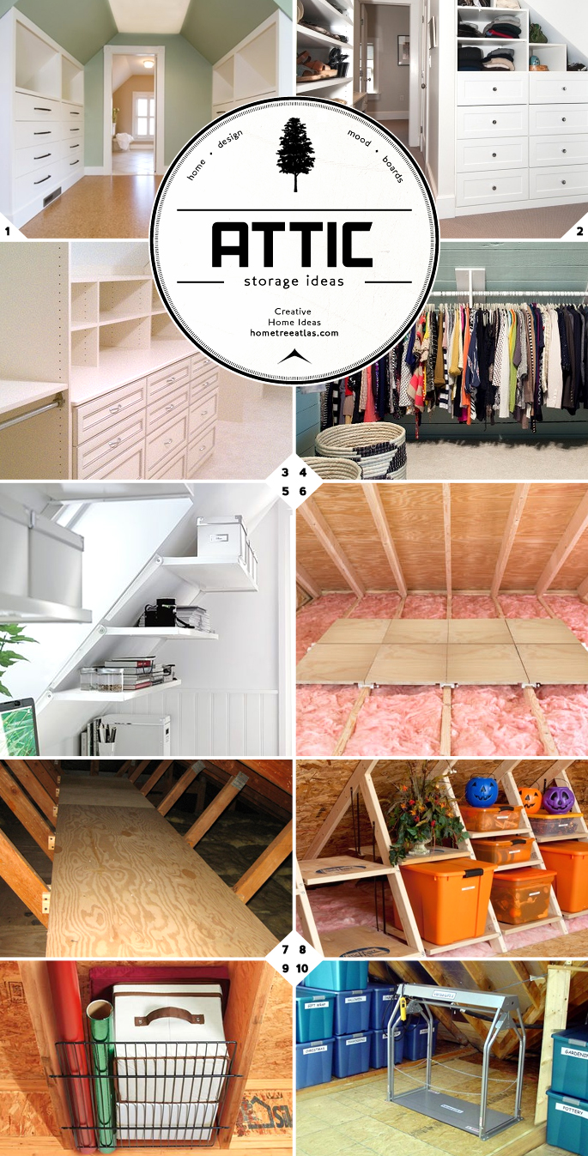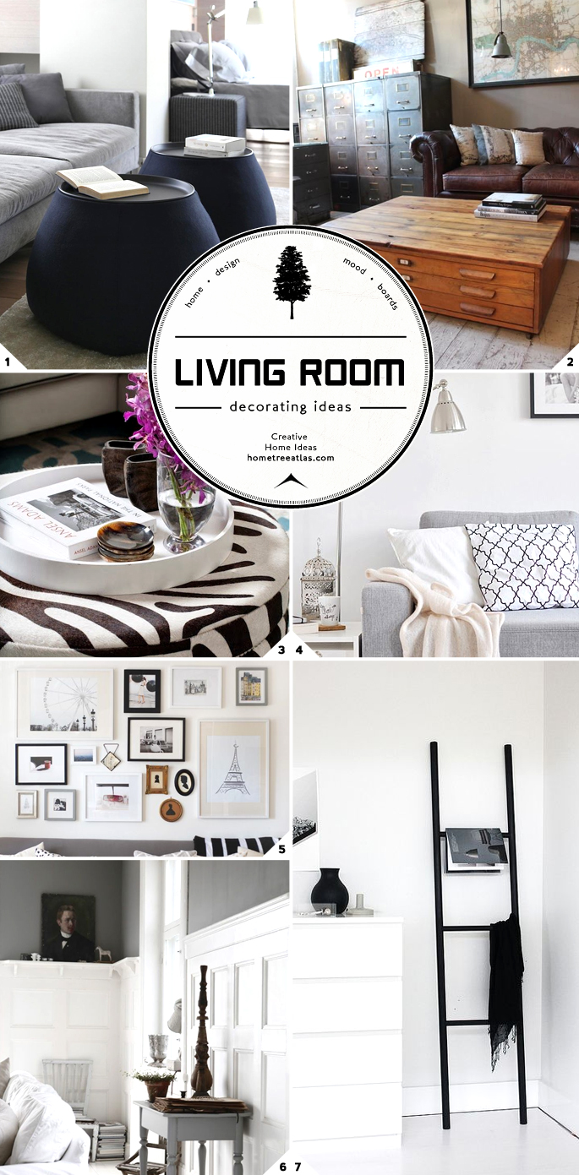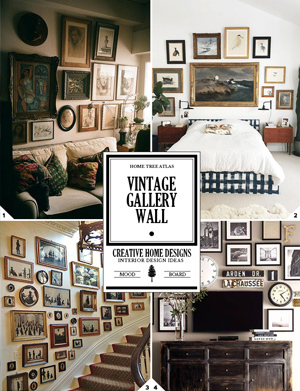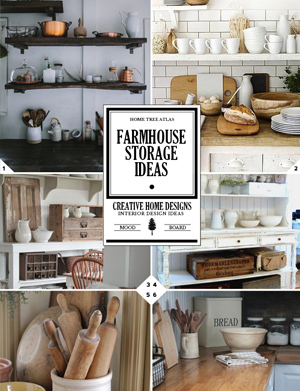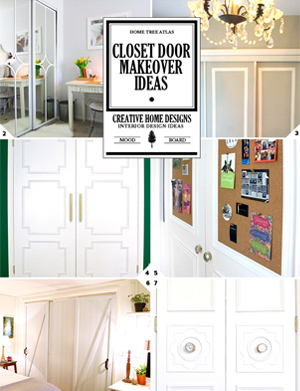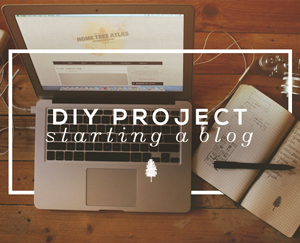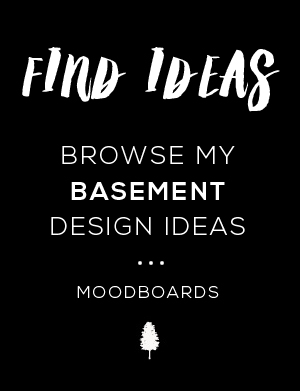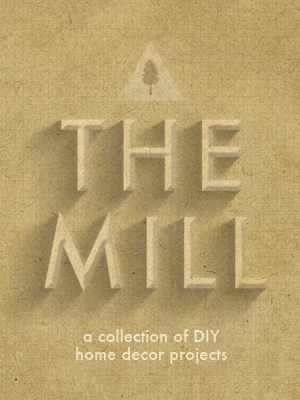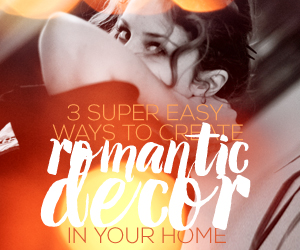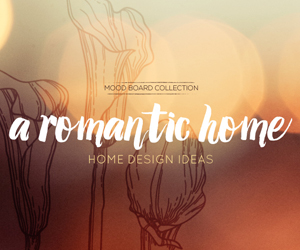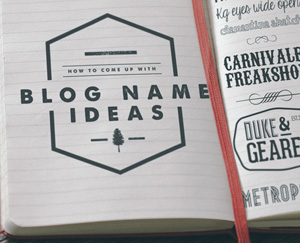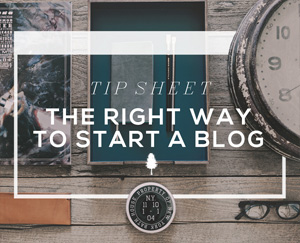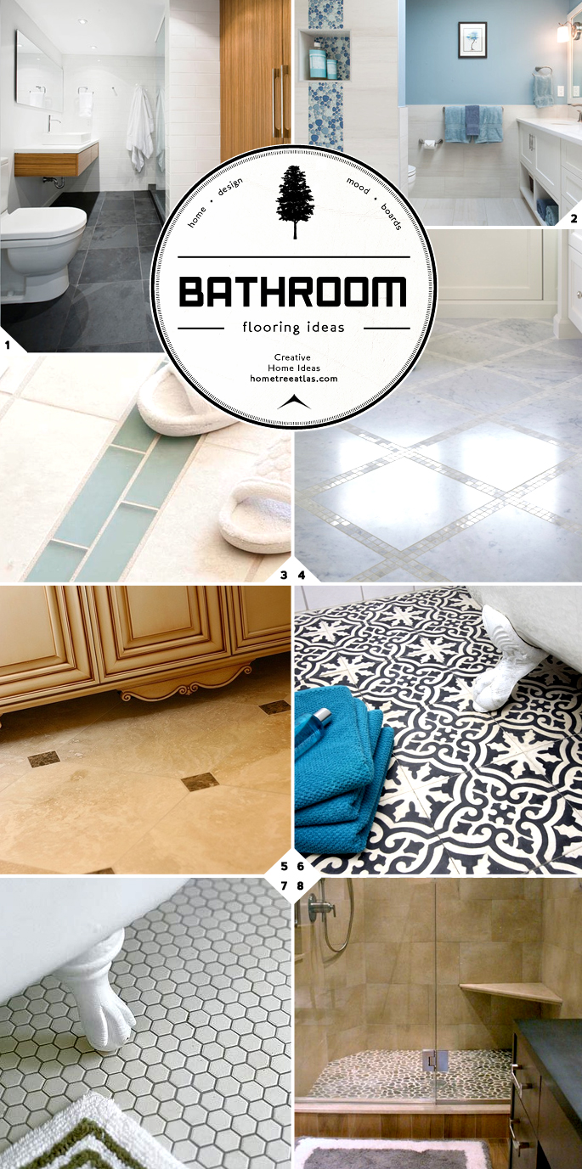
There are a whole host of different materials, and design options when it comes to bathroom flooring ideas. In this post I go over design ideas and the pros and cons of different materials, hopefully to help you choose what kind of flooring to use.
Design Ideas
Color
The color choice of your flooring will play a big role in how the bathroom feels. The floor takes up so much space, you see it everywhere, so the color and design style is important. To create a bright and spacious feeling bathroom use neutral and light colored flooring. Like marble, white, tan or light grey flooring. Darker colored flooring, like slate grey or black, will make the space feel cozy, smaller, but also more luxurious – just like the bathroom in picture (1). Have a look at my mood board post here for ideas on overall color schemes for a bathroom.
If you have a small bathroom and want to create a spacious feeling bathroom to use floor tiles that blend with the walls – just like in picture (2). Using large tiles, the same for the floor and the walls, is ideal for a small bathroom – as it creates a unified look. Also keep the floor design the same throughout a small bathroom. If you have a larger space you can divide up the floor design – for example having the tiling inside the shower different than the rest of the bathroom.
Size
Interior designers debate whether the size of flooring tiles makes a difference in a space feeling larger or not. But one thing is for sure, and that is large tiles create a more modern and luxurious looking bathroom. They also use less grout meaning a cleaner design. But they are more expensive and harder to install.
- Under Your Feet: Modern Flooring Ideas
- Modern Bathroom Design Ideas: From Lighting Design to Color Choice
Design Options
It is easy to get creative with the flooring design. Mix square tiles with rectangle ones (3) – or use different sized tiles to create different patterns (4). Or use tiles that are 2-3 different shades of one color. There are also insets – little diamond tiles that are fitted at the tips of larger square tiles – seen in picture (5).
Don’t forget about floor trim as a final touch. If you have a small bathroom space, it might be best not to use any trim. As you want to create a continuous, uninterrupted design to make the space feel bigger.
For the top 8 bathroom remodeling design ideas, have a look at my post here: The Upgrade: Top 8 Bathroom Remodeling Ideas and Design Tips.
Safety
Look for flooring options that are textured and a little bit rough as these help in preventing slippery floors. This is ideal if you have young kids.
Bathroom Flooring Options: Materials
Here are some quick design notes on the different kinds of materials you can use for your bathroom flooring. Things to consider when choosing what kind of flooring to use: cost, durability, ease to install, how slippery it will get, does it work well with underfloor heating, and the design style.
Concrete
Concrete is an inexpensive flooring option for the bathroom. It can also be stamped to look like hardwood, tile, or even stone. It can be polished to create a more refined look and stained to create a different color. You can even design graphics on it or have glow in the dark parts. Go for a textured finish for a more non slip finish.
Another good thing about concrete flooring is that it works well with underfloor radiant heating.
Tiles
Tile is always a classic choice and for me would be the best flooring option. It is more expensive than most bathroom flooring options, but with it you get the authentic porcelain or stone finish. You want to get specific bathroom tile flooring as it will have moisture protection. I wrote a lot about the different design options when it comes to bathroom floors above (mixing sizes, colors), most of it relates to tiles. This shows how versatile it is in designing your floors.
You have a lot of design options when it comes to tiles. This is because you can essential design the floor piece by piece if you wanted to. You can use different sized floor tiles, or different colored pieces to create designs. You can create borders, outline the shape of the room, or even create paths with different tiles.
With tiles you have the porcelain kind or stone. Stone tiles are durable, and can be textured to make the floor not so slippery, but they will be cold on the feet in the winter. For a spa like feel, use river rock or pebble stone tiles – especially inside the shower (8).
For a vintage style, go with a herringbone or chevron design pattern. Or use black and white tiles.
Laminate
Bathroom laminate flooring is cheap, easy to clean, soft, and durable. You can find laminate in all kinds of design styles from wood to tile.
Vinyl
When I hear ‘vinyl’ I think of a plain rubber looking floor. But vinyl flooring comes in all sorts of designs. From hardwood looking floors, to tiles, marble, and stone. Vinyl is inexpensive, easy to install, and highly resistant to moisture. You can get it in sheets or tiles. It also feels warmer than stone, tile, and concrete in the winter time.
Home Depot has a huge collection of vinyl flooring designs which can be seen here.
Hardwood
Hardwood is a classic choice. It brings warmth in a bathroom and will always be an elegant design style. It does need protection, and some maintenance. But if properly cared for, hardwood can outlast other bathroom flooring materials.
It can be expensive though. Salvaging barn wood or hardwood from houses that are being remodelled is one way of getting inexpensive pieces.
Carpet
Carpet is a viable flooring option in a bathroom. You don’t want to use any ordinary carpet though. There are carpets that are specifically suited for the bathroom. They are water and mildew resistant. You can get them in tiled pieces for easier installation. The good thing about bathroom carpet, apart from it feeling great, is that it is warmer on the feet compared to other materials in the winter time.
Cork and Bamboo
For eco friendly bathroom flooring go with cork or bamboo. Bamboo flooring is durable. Both bamboo and cork flooring are resistant to mold and naturally repel moisture. They are also warm on the feet in the winter – and they look great.
Mats
Don’t forget about simple bathroom rugs or even teak/bamboo mats. These can be placed by the shower door, to keep water off of the floor and to protect the feet from feeling cold. 1/2/3/4/5/6/7/8
More bathroom mood board posts:
