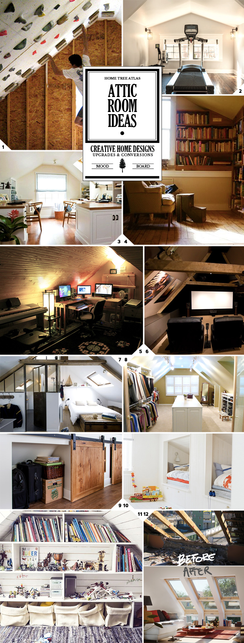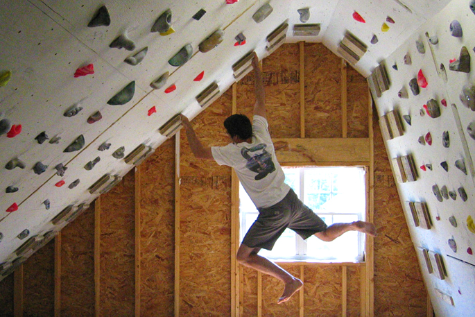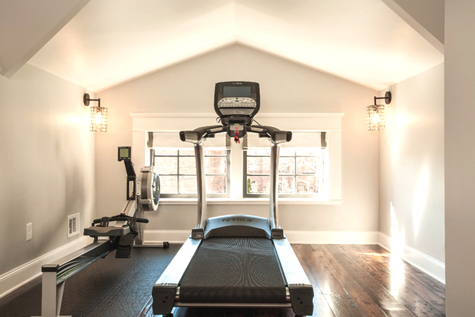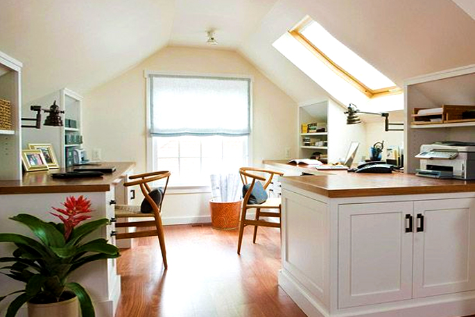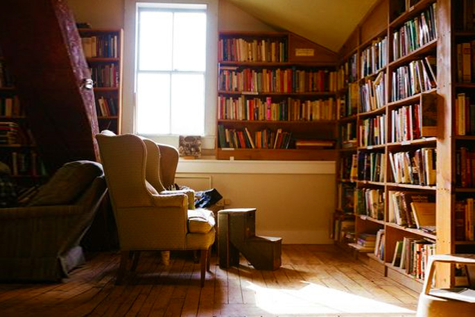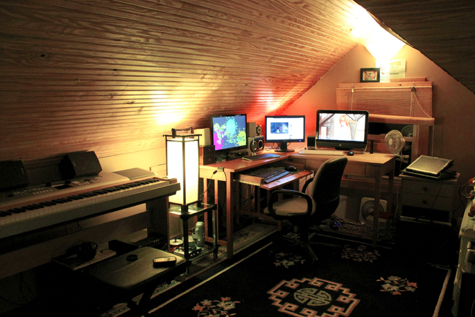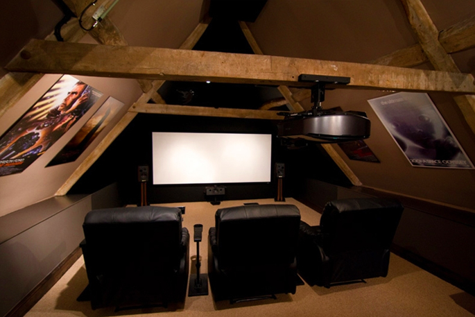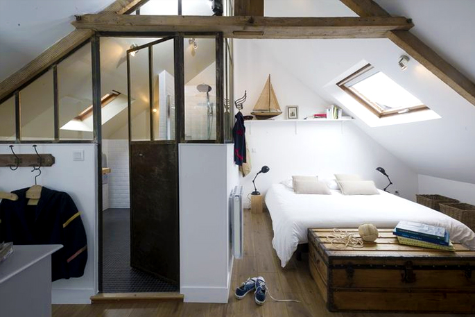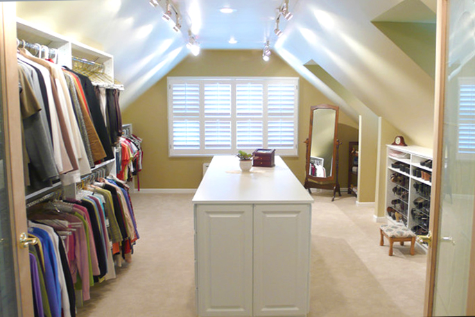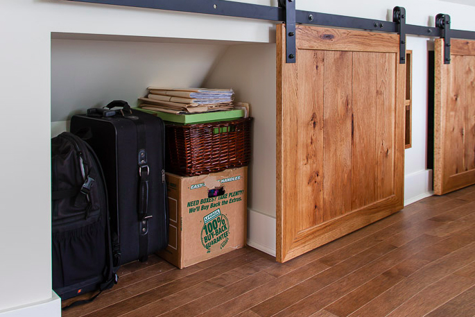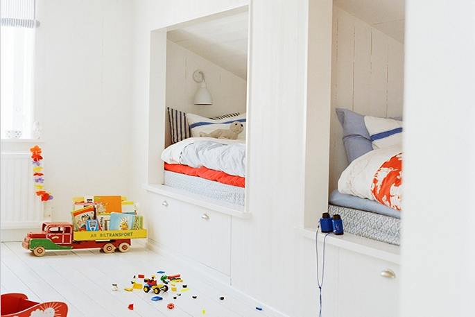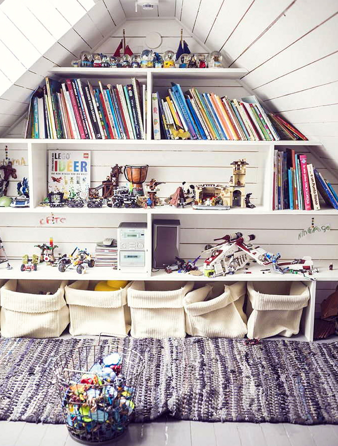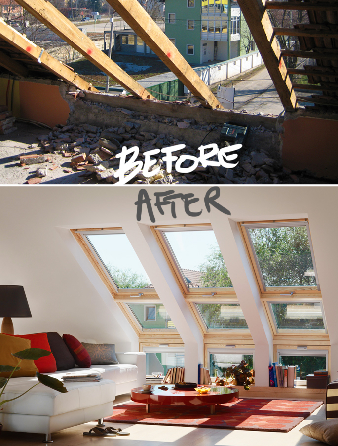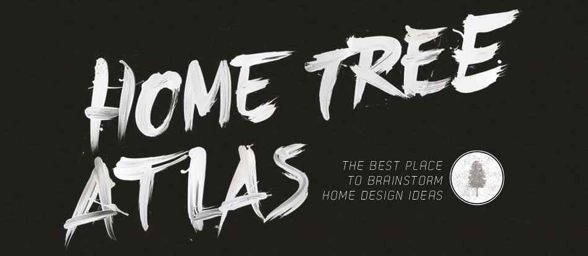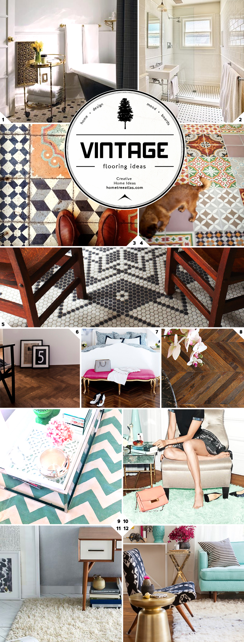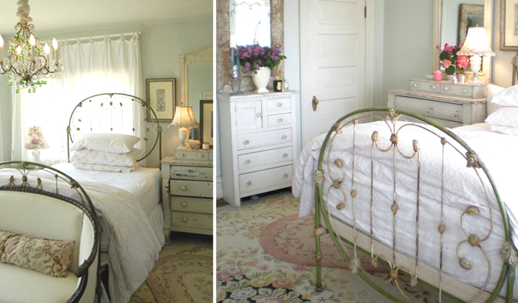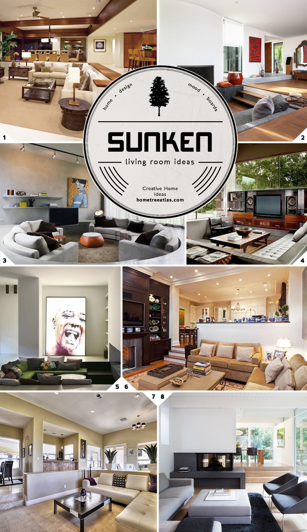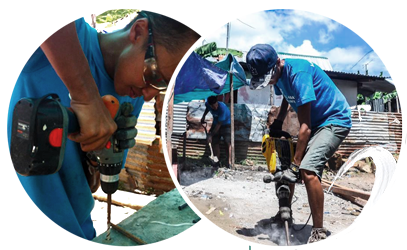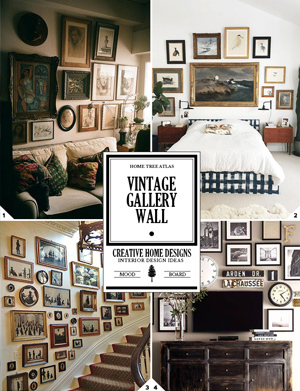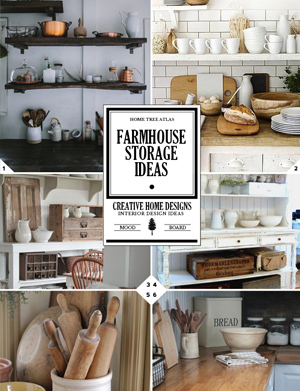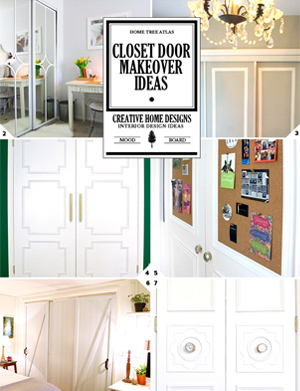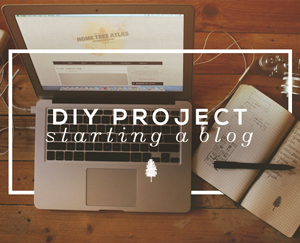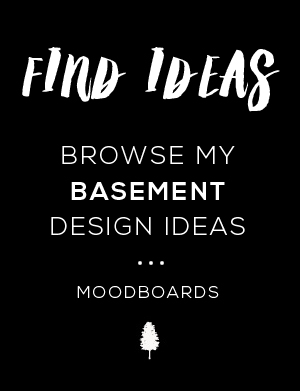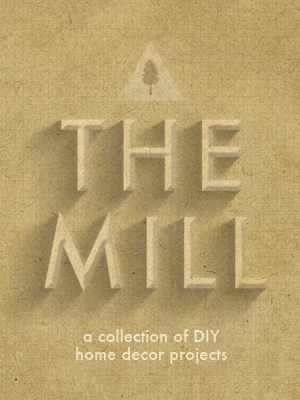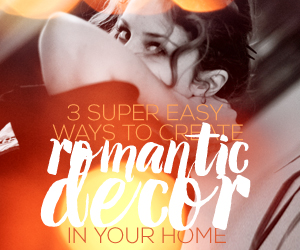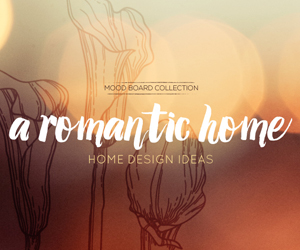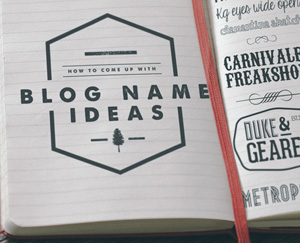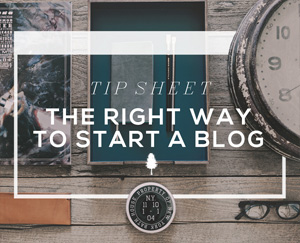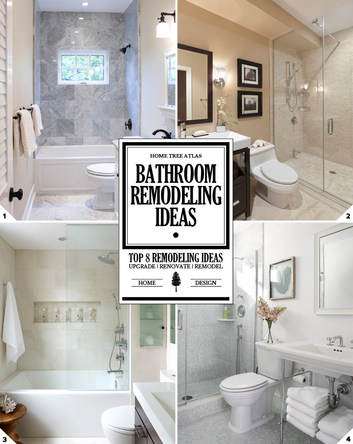
There is a lot that goes on in the bathroom. And I’m talking design wise. Just for the floor alone you have so many options. Then comes the walls, the vanity, and the shower area. So I’ve gone over the top bathroom remodeling ideas below to help you focus down on the most important areas to upgrade and remodel – sort of like a checklist. The only thing I haven’t talked about below is the toilet – that’s just a matter of choosing a new one if you need it.
1. Adjusting the Layout and Size
If you are planning a major remodeling of your bathroom, this would be the time to create the ideal layout. Not all bathrooms have been designed to make the most of the space. Some bathrooms have the toilet and the sink in awkward places. You want to try and create a open pathway into and through the bathroom just like in picture (1), without any obstacles. If you have extra space around the bathroom, this could mean you can expand the room.
2. Looking Like a Million Dollars
The whole vanity area can be upgraded during the renovations. You’ve got the option of a good looking high cost stone countertop or a more inexpensive tile one. When it comes to the sink – a pedestal sink will keep the bathroom feeling spacious, but they are more suited for traditional styled bathrooms and you will lose storage space underneath them. Built in cabinets with a sink is a modern way of going about it, and you get storage space. Go with floating cabinets, as the gap between the floor makes the bathroom feel spacious.
The vanity is one of the key areas when it comes to lighting in the bathroom. Having a well lit vanity makes grooming a lot easier. Bad lighting will cast shadows on the face, making it harder to see what you are doing. The ideal way of lighting a vanity mirror is to have one wall light on each side, and then a horizontal sconce attached to the wall right above the mirror. This will create even lighting over the face.
For ideas on how to design a vanity backsplash, have a look at my mood board blog post here: Vanity Design: Bathroom Backsplash Ideas.
3. Showering in a Rainforest
You’ve got all sorts of design options for a shower remodel: from going with the standard shower head to body sprays, multiple shower heads, or a rain shower head.
The way you tile the space will really impact how it looks and feels. For renovation ideas and pictures have a look at my mood board here: A Mood Board for Tile Shower Designs and Ideas.
Other remodeling ideas for the shower area include adding dedicated lighting (Bathroom Shower Lighting Ideas). While frameless glass dividers will help make the entire bathroom feel more spacious and open just like the bathrooms in images (2) and (3).
4. Fitting it All In
A great way to maximize the storage space in a bathroom is to have built ins. Not only do built ins make the whole bathroom look uniform, they can be built all the way up to the ceiling, or over the toilet. They can also be fitted around tricky sink plumbing.
Other creative storage ideas include using a double curtain rod – one for the shower curtain the other for your towels, or hang hooks on the back of the bathroom door. For more storage ideas have a look at my mood board post here: Smart and Decorative Bathroom Storage Ideas.
5. A Shining Light
It doesn’t matter what sort of great upgrades you do or how the before and after looks, none of your hard work remodeling the bathroom will look good if you don’t have great lighting in the room.
Above I talked about the two key areas to light up – the vanity and inside the shower. Other than that, the only other lighting you’ll really need is general bathroom lighting that brightly lights up the whole space. Modern bathrooms will have an array of recessed lights. These are lights that are tucked into the ceiling, creating a minimalist and sleek design in the room.
You can go a step further and add in some accent lighting to create a more relaxing space. These accent lights can be lights that highlight a stone wall or a vase of plants, or it could be lights that create a soft glow for when you are taking a bath. For more bathroom lighting ideas, have a look at my mood board here: Bathroom Lighting Ideas: A Well Designed Space.
Don’t forget about the windows. Would you like to have a lot of natural lighting coming in during the day? Are your windows big enough, or do want to put in bigger ones? I have a mood board of ideas on how you can add privacy to your windows (stained glass, shutters, etc.): Light and Privacy: Ideas for Bathroom Window Treatments.
6. Tiles Galore
Probably the biggest design element that needs to be figured out when redoing a bathroom, is how are you going to do the walls and floors. The classic and go to choice for a bathroom upgrade is going to be tile.
Large tiles feel and look more luxurious and modern, but are not cheap. They require less grout, creating a more minimalist design in the bathroom. Have a look at a lot of great bathroom photos to figure out and estimate how much of the bathroom you want tiled, how simple do you want it or do you want to mix up the designs of the tile, and if you want to use insets.
For more ideas on different flooring options, have a look at my post here: Bathroom Flooring Ideas Guide: Designs and Material Options.
And don’t forget you’ve also got paint and wainscoting design options when it comes to the walls: Bathroom Color Ideas: Palette and Paint Schemes.
7. Warm Happy Feet
Upgraded bathrooms will usually have tile flooring. The only down side to this is that it will be cold under your feet in the winter. So for a house in a cold climate, underfloor radiant heating would be another great upgrade for a bathroom remodel.
8. Other Luxuries
Other luxurious bathroom remodeling ideas include: fitting a skylight to bring in a lot of natural light during the day, or how about adding a towel heater.
Design Tips: Making a Bathroom Feel Larger
Here are some quick tips on making a bathroom space feel a lot larger:
- Use light colored materials (such as white/off white/tan/light grey paint colors, floor tiles, and cabinets) – just like in picture (4)
- Glossy surfaces, such as using a glossy finish on your cabinets, help reflect light around the bathroom making a tiny space feel larger
- Tile insets can be used to create horizontal lines in the bathroom. This makes the bathroom feel wider than it is, as it draws your eyes around the space. The same can be done vertically to make the room feel taller
- Having a large mirror, or a few mirrors in the bathroom, adds depth to the space and reflects light
- In the shower section above, I talked about using glass dividers. This prevents creating visual barriers in the bathroom
- Make sure you light up the whole space with enough ceiling lights, to keep the space feeling bright and spacious
If you want more bathroom remodel ideas for a small space, have a look at my mood board here: Small Bathroom Ideas and Designs.
What is it Going to Cost?
The average bathroom remodel budget will be around: $2,000 – $6,000 for services and materials, much lower if you go DIY. It gets more expensive if you: are expanding the space, changing the layout as you’ll need to redo the plumbing, plan on redoing windows, want to move the lights, or are planning on using high end materials. The more tiling you want to do, the more expensive it gets because it takes a lot of time to lay down each tile, and you’ll want it done by contractors who will do it with care since it is a major design element in the room (whether it is for the walls or the floor). So the costs of a bathroom renovation can go up towards $15,000 and above for these extra upgrades.
image credits: 1/2/3/4
More bathroom posts:
