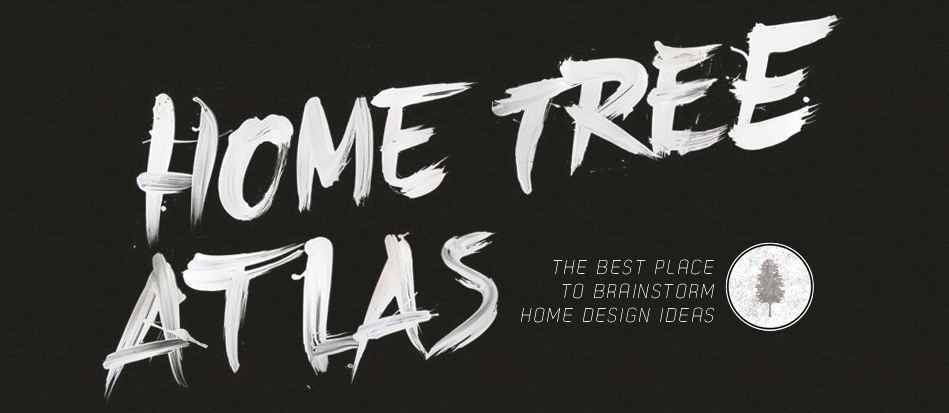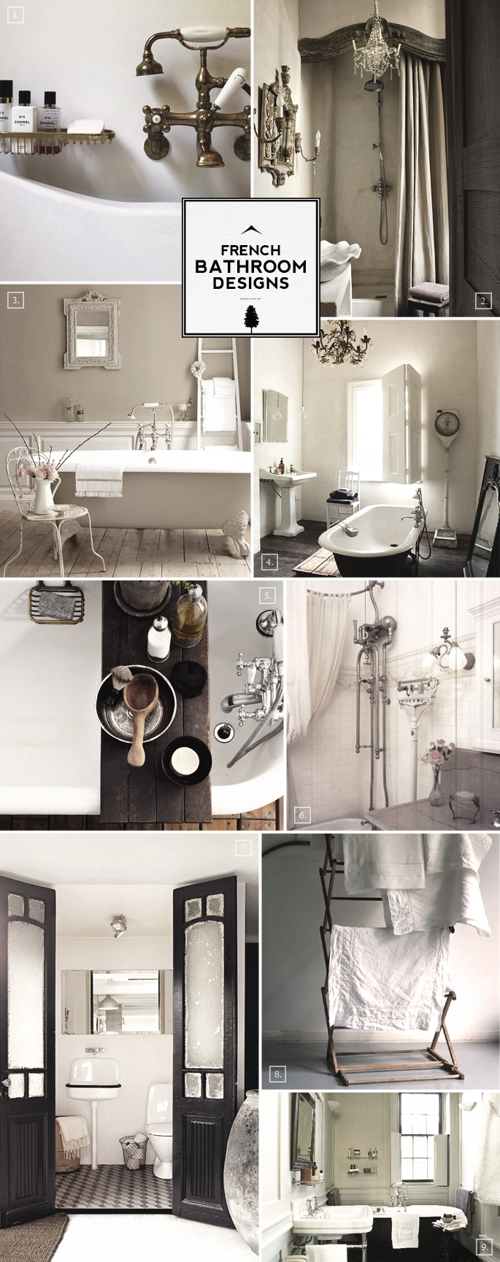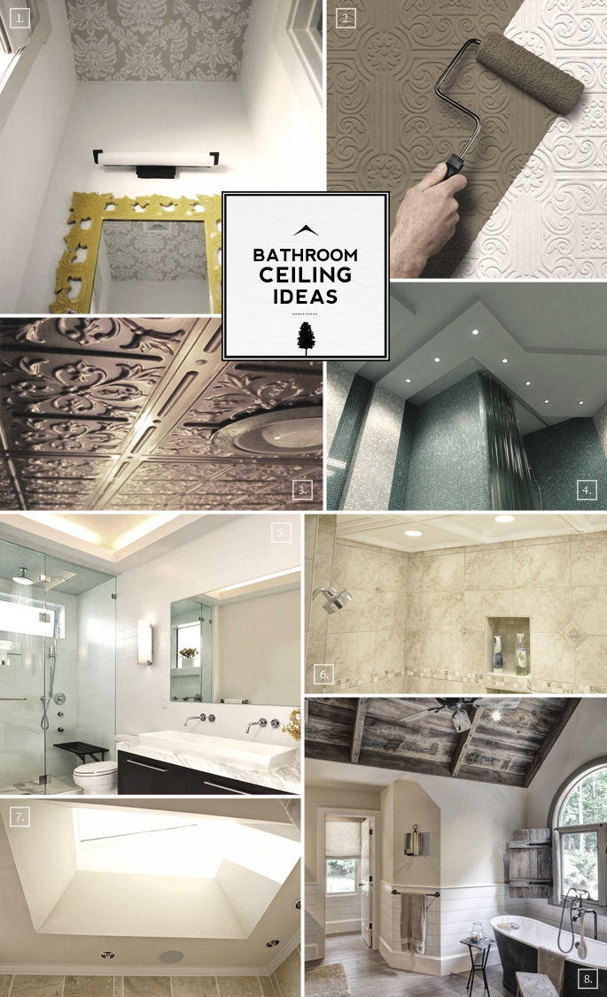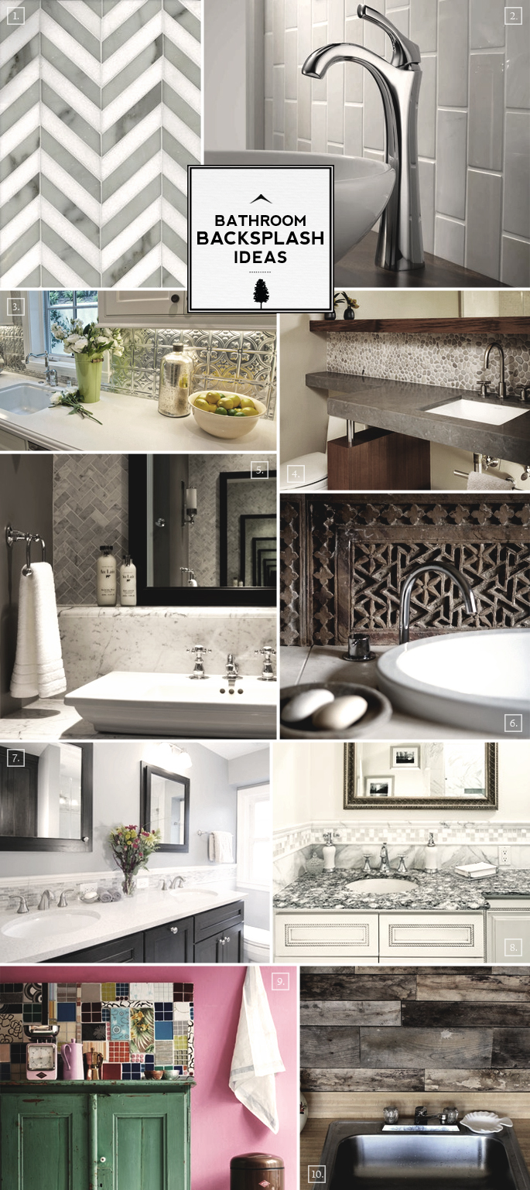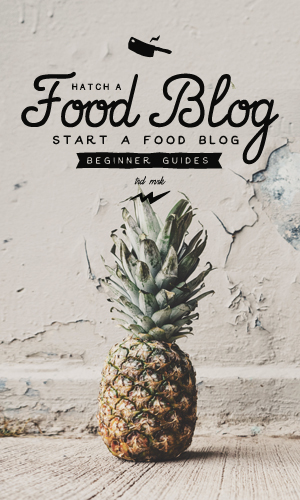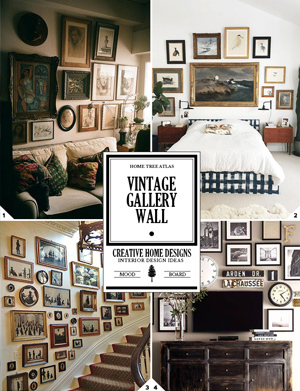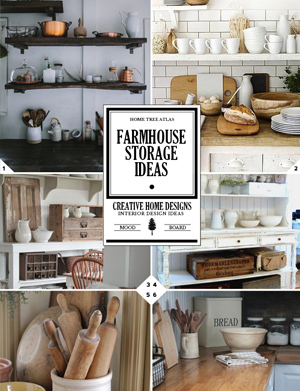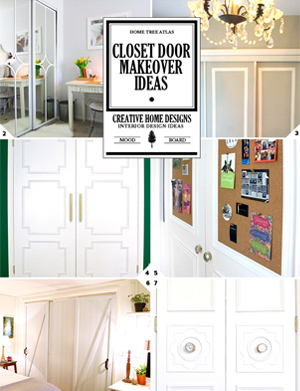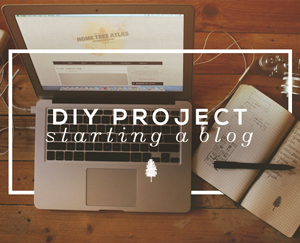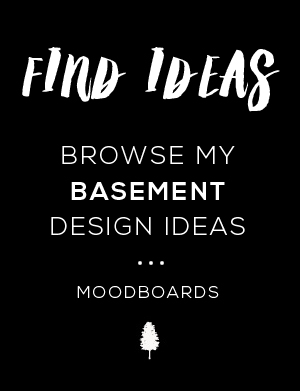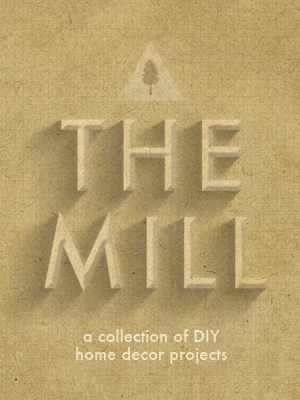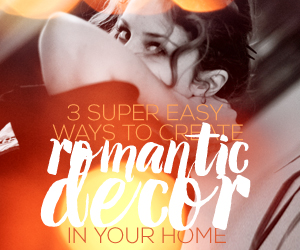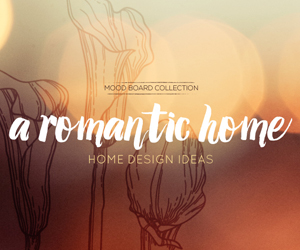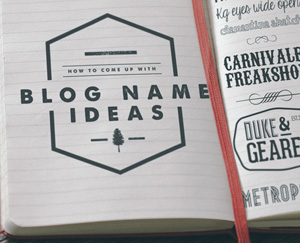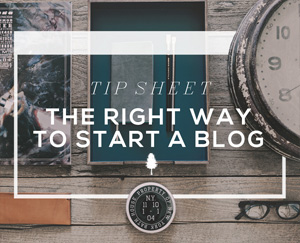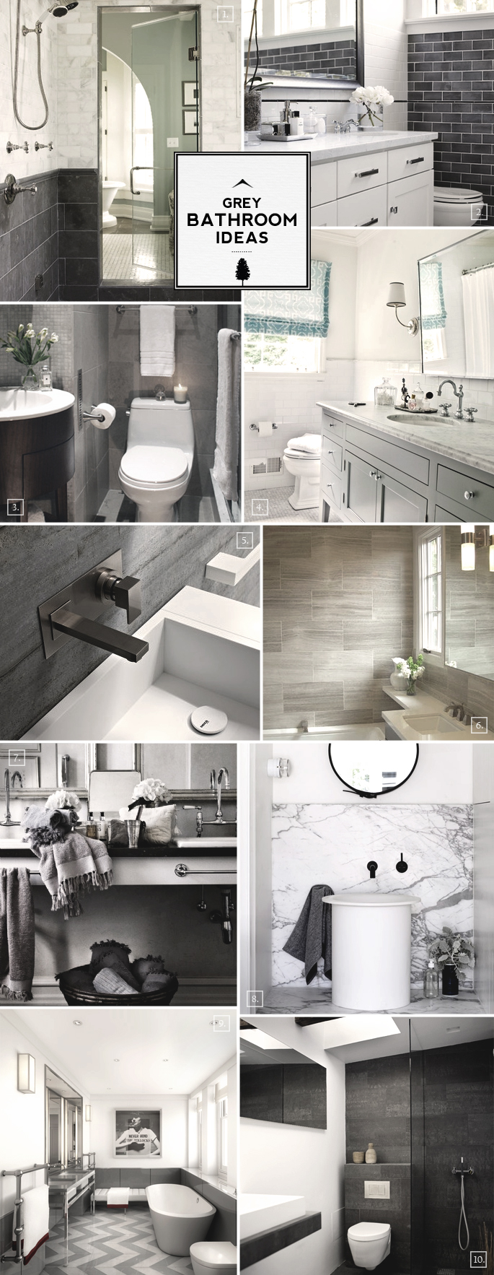
Having a grey color scheme for a bathroom is a great choice as it gives the room a modern and timeless design style. The thing is, it doesn’t take much to create a grey color scheme. If you were just to keep the room muted in all other colors, and use grey for one or two feature pieces, you’ll be able to create an elegant style.
Some feature pieces in the bathroom include the bathtub, the shower, the walls, and floors. These are the largest pieces/areas of the room and can be turned into focal points. One idea would be to have all of the walls white but have one wall grey – this one wall will stand out as a focal piece (you could always have all the walls grey).
From the pictures in the mood board, the overall color schemes of the bathrooms are mostly white and grey. This would be the go to choice – a grey and white bathroom. Other overall color palettes that work well with grey are yellow, black, purple, and blue.
To really keep that elegant grey design style, you want to avoid having too many colored accessories and furniture pieces in the room. Any colored pieces, like the blue curtains in picture (4), really stand out because the rest of the room is in muted colors (grey and white) and no other colorful pieces are there. But if you were to have a number of different colored pieces in the room, you take away from the grey color scheme. Some easy ways of adding color to the bathroom while keeping that elegant style is to introduce plants to the space.
Marble is a great material to use for grey bathroom designs – the kind where you have a lot of white but streaks of grey. This can be used for vanity countertops, backsplashes, or wall tiles.
One last thing when it comes to grey bathroom ideas is that the shade of grey you use in the bathroom will determine the style and feel of the space. In the pictures above, the bathrooms that use more white and light grey materials feel more spacious and airy. While the bathrooms that are designed with dark grey shades feel more compact, intimate and secluded. 1/2/3/4/5/6/7/8/9/10
Related Posts:
