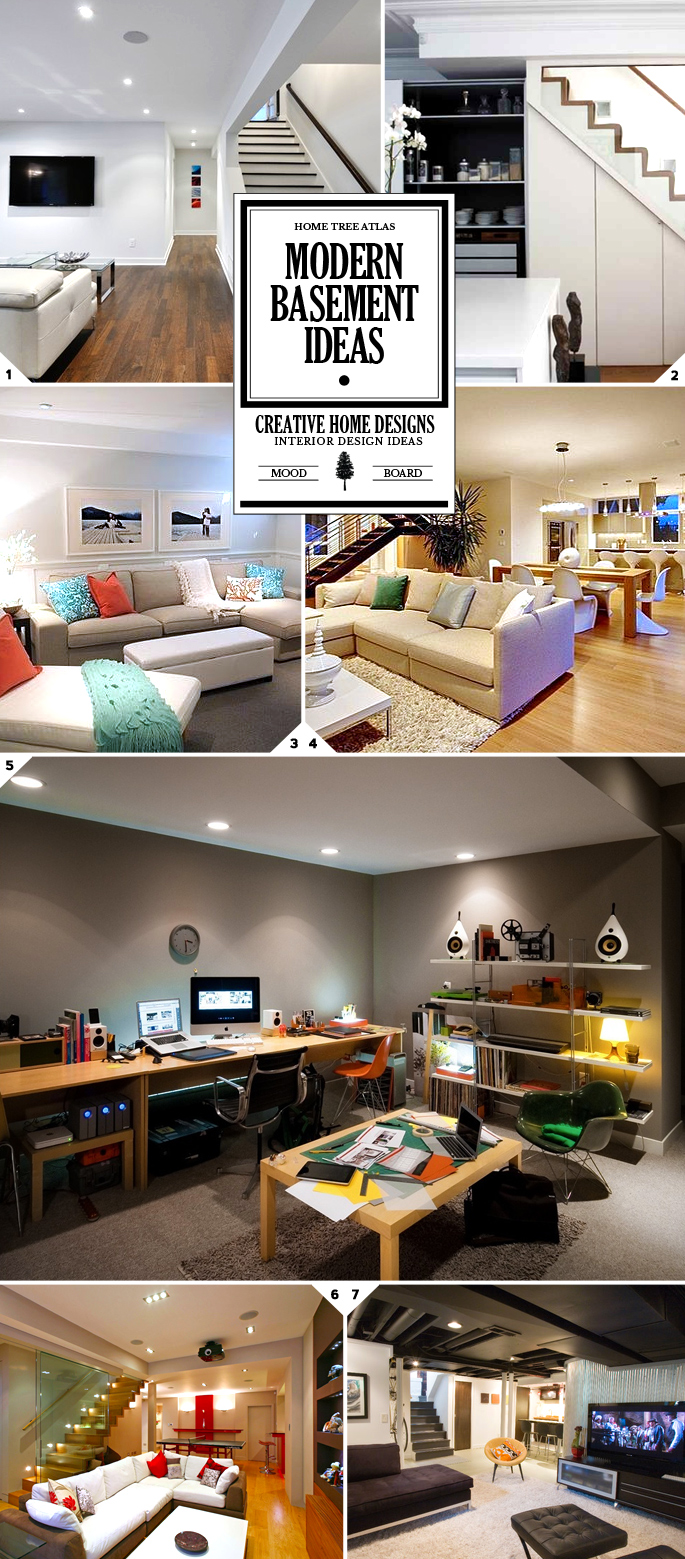
From the colors you use on the walls to the types of light fixtures you hang up, here are some modern basement ideas to help you design your space.
Color Scheme and Design Ideas
Wall paint colors for a modern basement would be in the range of neutral colors, which include: white as seen in picture (1), off white, light tan, or grey. For more examples of basement color schemes, have a look at my mood board here: A Palette Guide To Basement Paint Colors.
What to Avoid: Avoid using stone for the walls, and also using stone or dark woods/browns for the countertop bases, countertops, and furniture pieces. They look great, but these finishes will create a more rustic style in a basement.
Furniture Design Tips
Built in furniture is really the only way to go when it comes to a designing a modern basement (vs. free standing units). This is because built ins are designed to fit seamlessly into a room, making the space feel uniformed. Also, no space is wasted – you can build all the way up to the ceiling, or build into strange layouts. They also allow you to customise the look of the cabinet doors, and what hardware is used.
Cabinets take up a lot of visual space. So the design of the cabinets will really add to the style of the room. Modern cabinets will have doors that are glossy and flat. To create a really minimalist and modern look, they won’t have handles – you push them and they spring open – just like in picture (2). Or they would have simple metal handles.
When it comes to the seating, avoid dark brown and leather furniture. Instead go with grey (3), tan, or black.
Lighting up the Space
For any basement design, you’ll want to have a lot of lighting so it doesn’t feel like a dark and cramped space. In a modern basement you are going to see a generous layout of recessed lights. Recessed lights are fitted into the ceiling, so that all of the parts are hidden away. You are left with a clean, minimalist, and modern room design. All of the basements in mood board pictures above use recessed lights.
Since you want to have a lot of lighting in the basement, to compensate for the lack of natural lighting, put your lights on a bunch of light switches and dimmer switches so you can really control which areas to light up.
Mix in some table and floor or wall lamps with your recessed ceiling lights. This creates different layers and lighting effects, making for a better designed room. If you have high ceilings, then some pendant lights can hang over countertops or a dining table – just like in picture (4). Contemporary and modern light fixtures will usually have a brush nickel/steel or chrome finish.
A New Room a New Home
A space with it’s own function is a major upgrade to a house. Here are some modern ideas for a basement upgrade:
- A wet or dry modern bar (8 Different Basement Bar Ideas and Designs)
- A wine cellar (3 Ideas for Basement Wine Cellar Designs)
- A gym (Ideas for Setting up a Home Gym in a Basement)
- A home office (5) (Ideas For Turning a Basement Space Into A Home Office)
- A laundry room (Design Ideas For That Perfect Basement Laundry Room)
A Media Center: If you have a large basement space, then how about turning it or a part of it into a media center or home theater. A modern home would have the surround sound wired and built into the ceiling and into the walls. Have a look at this post Designs and Ideas For a Basement Home Theater for more ideas on creating a basement home theater.
Modern living spaces (living room, kitchen, bar, dining area, entertainment area) are open planned. So if you are planning on combining a kitchen or dry bar with a living room or entertainment space – see if you can create an open layout – just like in pictures (6) and (7).
For more basement mood boards have a look at my collection page here.
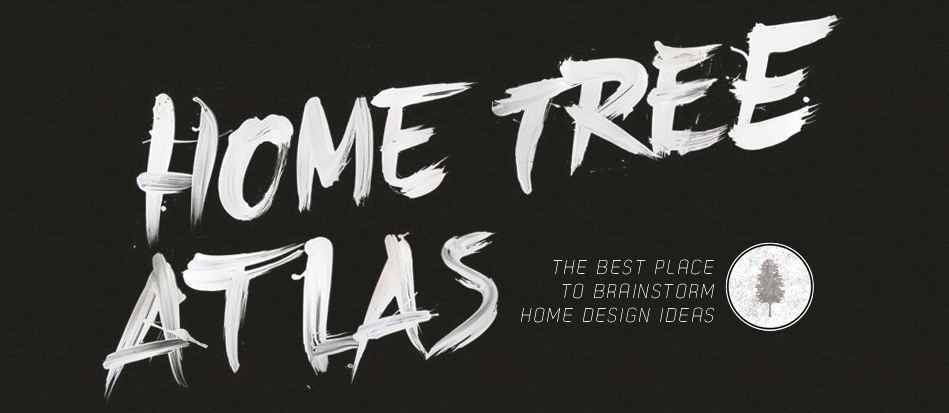


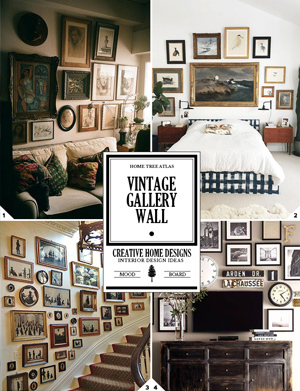
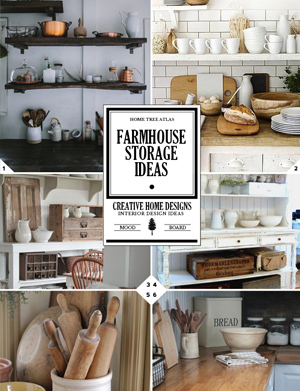
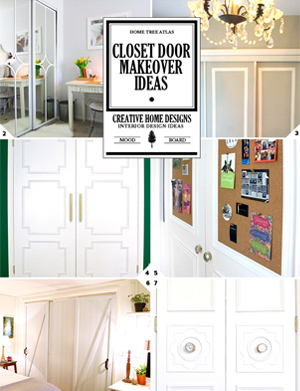
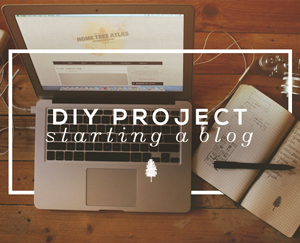
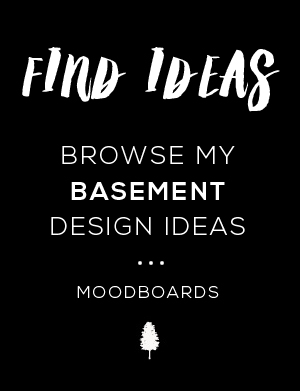
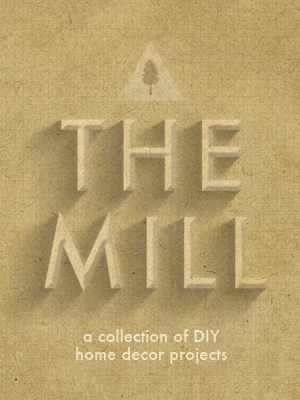
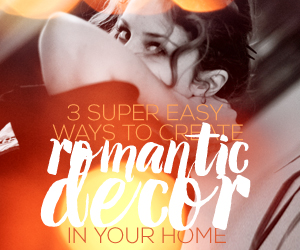
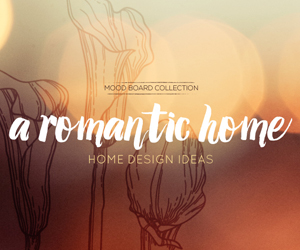
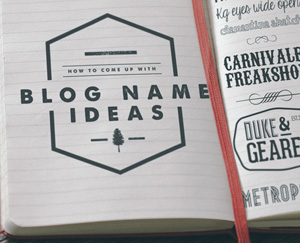
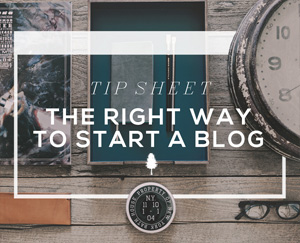








Comments are closed.